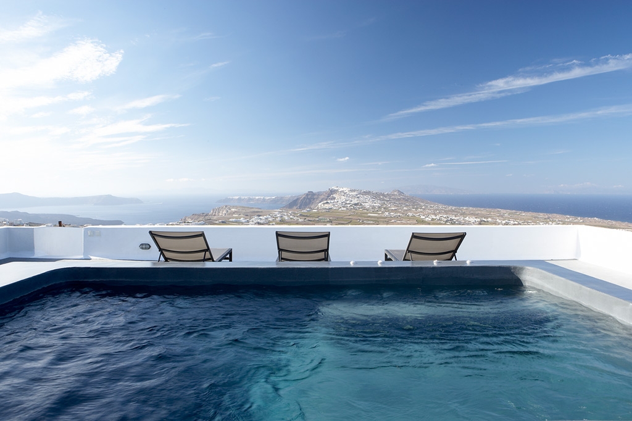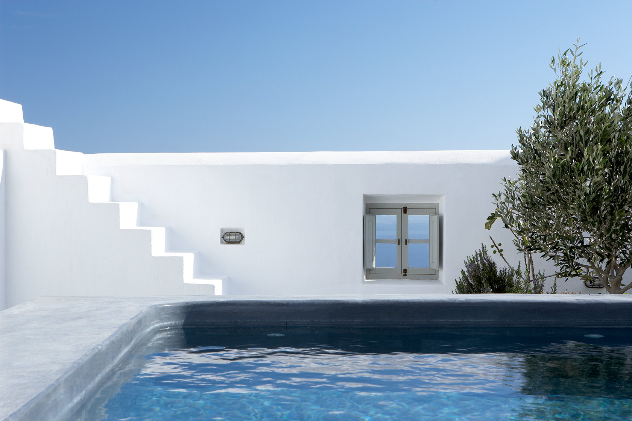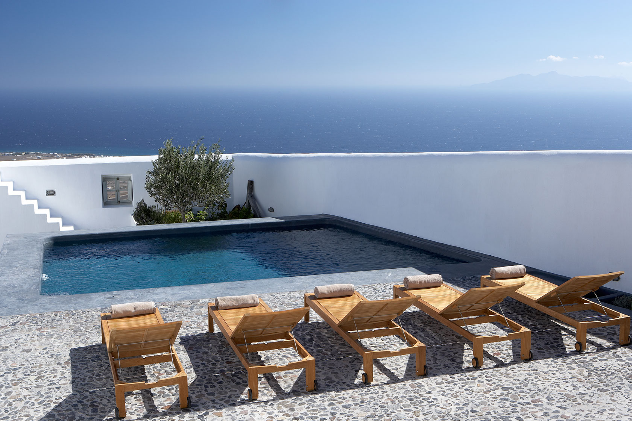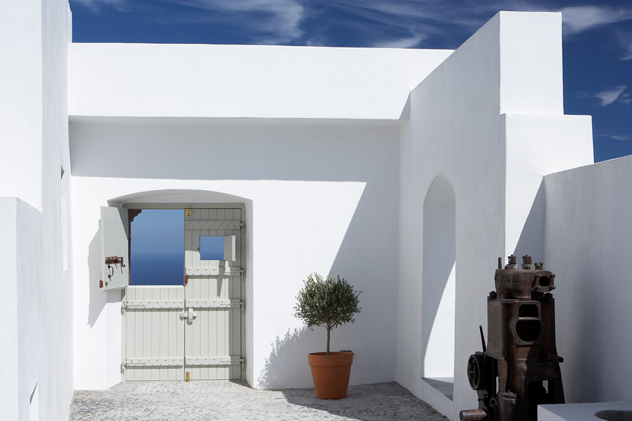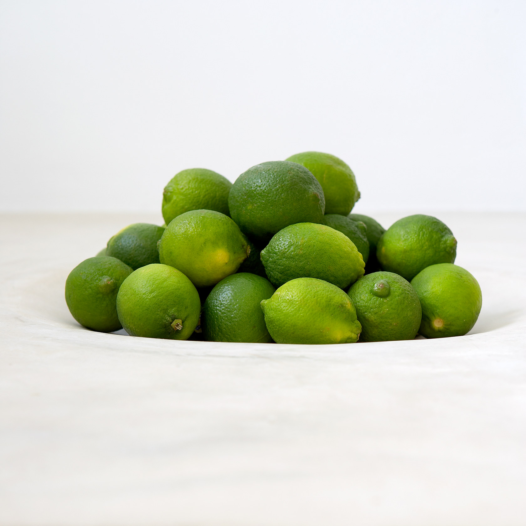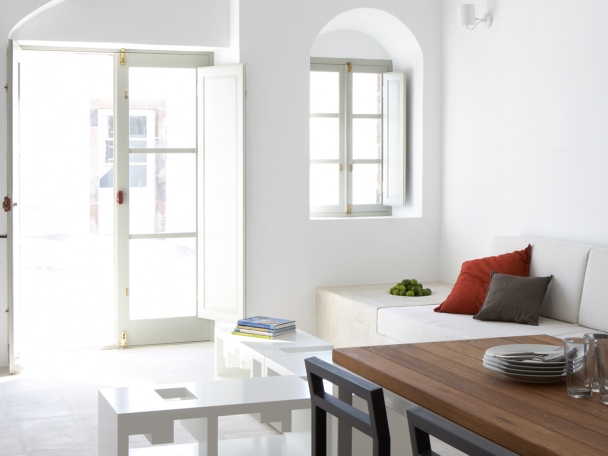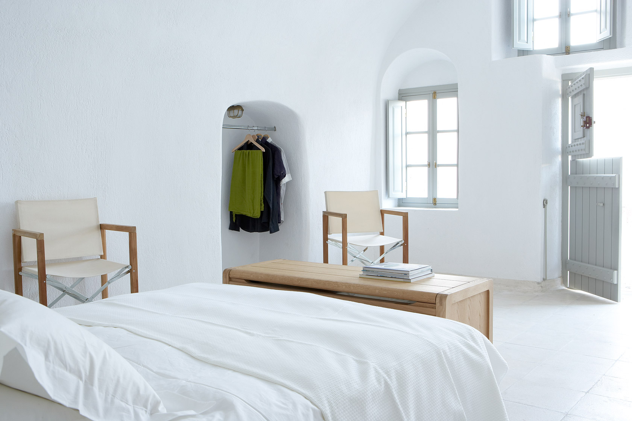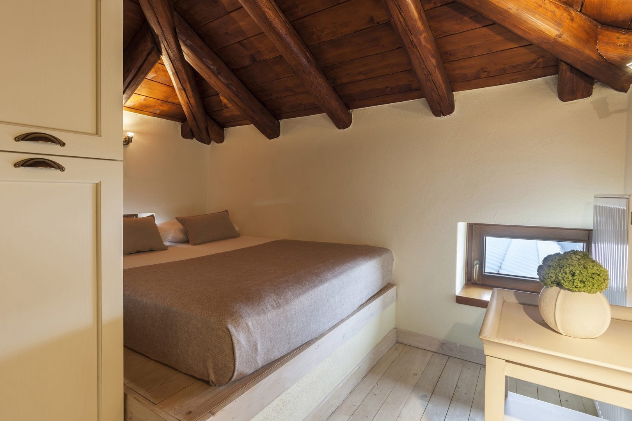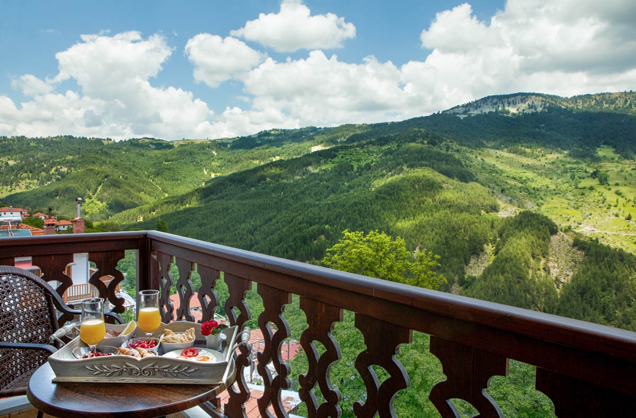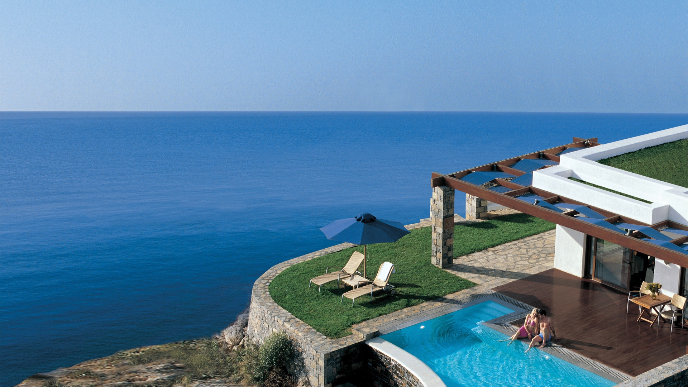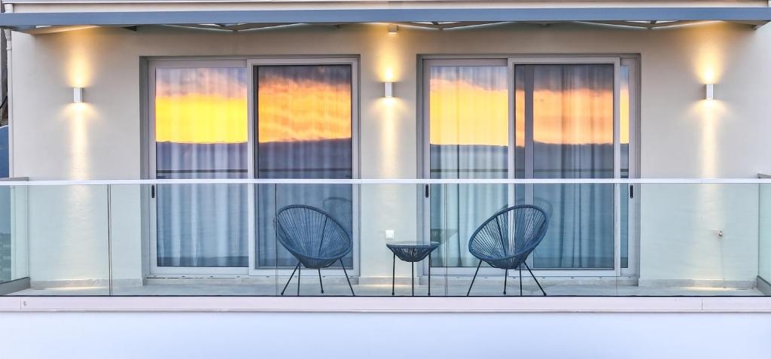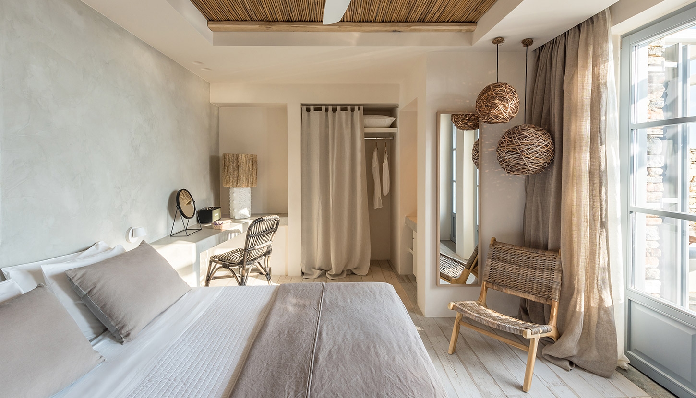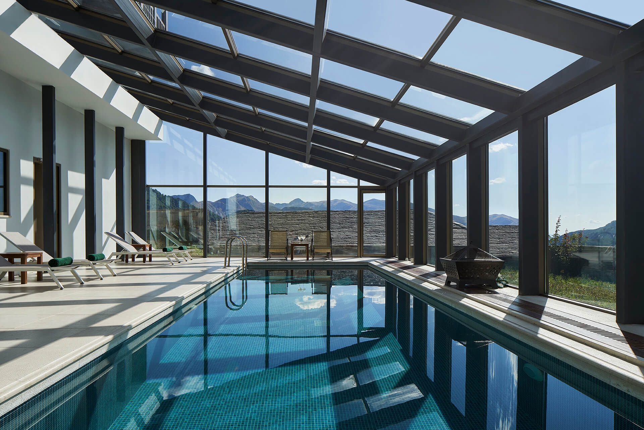The property has a very sleek and minimal loft–style design, and has been restored with a deep understanding for its traditional Santorini architecture using the old style of polished cement and eco–friendly materials. Elements of the factory have been incorporated into the design, and a huge piece of machinery stands like a magnificent sculpture as the centerpiece of one of the numerous living spaces. The restoration project took years of meticulous research, as Fabrica is located just underneath the historically important Castle of Pyrgos. The floors were painstakingly created by a local craftsman, who mixed colors and cement to create the beautiful matte finish throughout. Santorini is famous for her organic Cycladic architecture, but it’s not every day you get to experience one like this. You have to stay here – to live in it and breathe in it – to fully appreciate the splendor of Fabrica’s high ceilings and natural light. The villa boasts generous outdoor space: with two impressive pool terraces and various additional alfresco arrangements, you will be spoiled for choice in finding your perfect spot to lap up the Greek sunshine. Care and attention has been lavished on this home to make sure everything is stylish and luxurious without being fussy. It offers unbeatable comfort and effortless elegance for what is truly a one–of–a–kind luxury villa. Due to its layout, Fabrica can be split into two totally separate and private villas, or hired as a whole – a truly knockout retreat for an unforgettable wedding or a big family reunion. We also host week–long spa retreats and cooking schools off–season.
Some words from the property’s architect Yannis Kaklamanis
The complex was designed and operated in the past for the production of wine and tsipouro. The basic spatial organization of the buildings were based on the production and storage of wine. Specifically, the basic organizational type is made up of spaces for stepping on the grapes that are attached next to a large double height space where the wine is stored in barrels. This basic spatial organization is repeated throughout the complex while achieving spatial differentiation and variation.
Vaulted spaces of various sizes and uses are organized into two basic building volumes. Some spaces are cave like (yposkafoi) and hide their form and some are expressed as cubic volumes. The masonry construction determines the form and size of the spaces as well as the way they relate spatially. Domes, arches, thick walls, small windows compose the distinguished vernacular complex geometry and form of the buildings. The typological unit which makes up the fabric of Pyrgos is evident in the strict spatial organization of the complex with its protected courtyard and the various spaces built around it, allowing an almost “theatrical” reading of the space while creating a sense of increased privacy and introversion.
The morphology, the overall vernacular architecture of the buildings and the almost unobstructed views of the site creates a challenging place to work on and compose an overall spatial experience for vacation living with a unique combination of vernacular (local) and contemporary characteristics. The whole renovation effort was based on the notion of "inserting" a new use (vacation housing) in the old structure while maintaining the spatial qualities of the original architecture. Emphasis was given in the use of local material and techniques in most of the finishes while creating furniture and architectural details that are informed by the simple and clear forms of the vernacular building methods.

